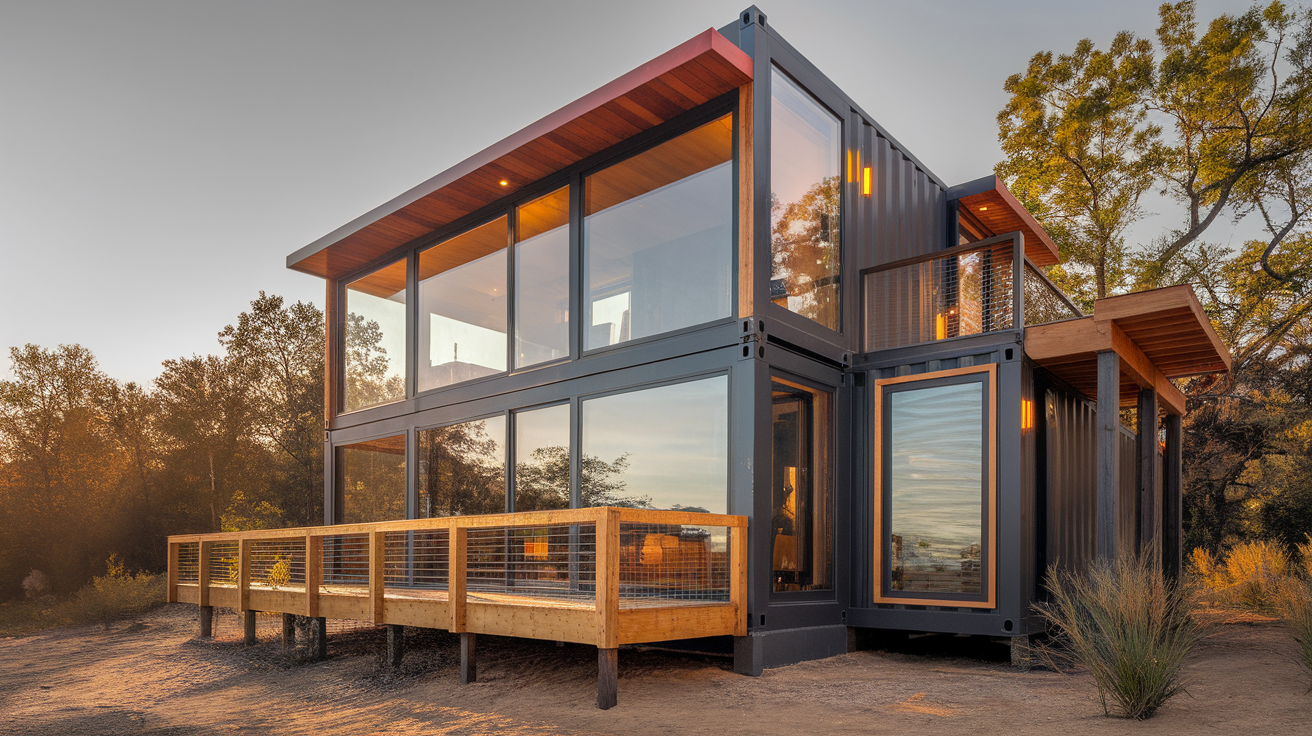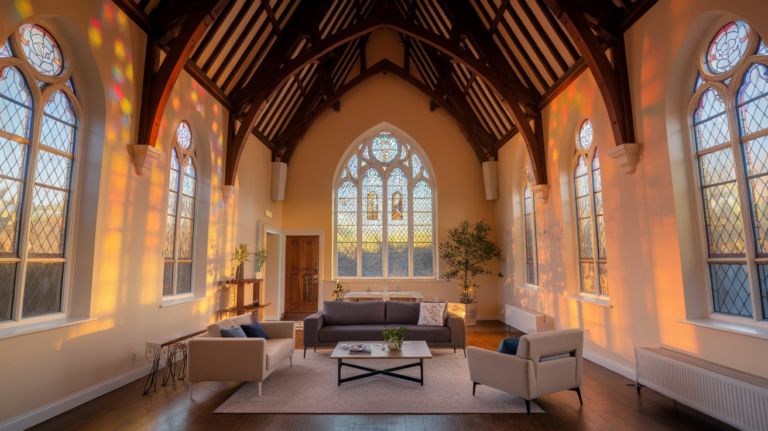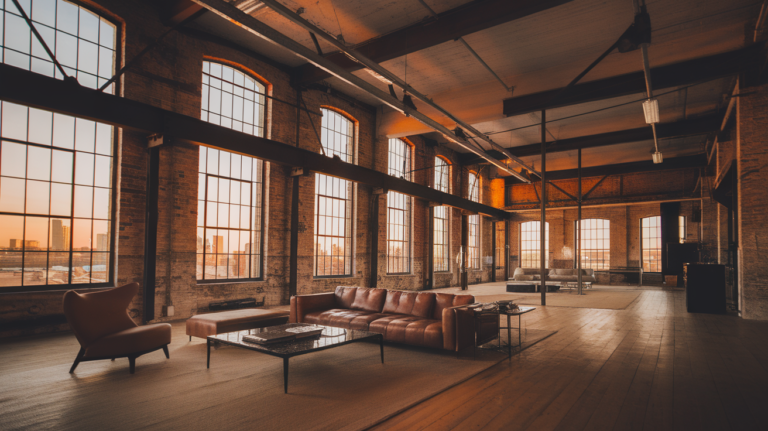Shipping Container Home Design: The Ultimate Guide to Building Your Dream Container Home
Transform Your Dream of a Container Home into Reality
Have you been captivated by the innovative world of Shipping Container Home Design but feel overwhelmed about where to start? You’re not alone. The journey from a basic steel box to a stunning living space might seem daunting, but with the right approach, it’s more achievable than you might think.
💡 Quick Tip: Before purchasing a shipping container, always inspect it in person or request detailed photos of both interior and exterior conditions. Look specifically for rust spots, dents, and the condition of the corner posts.
“Container homes aren’t just about recycling materials – they’re about reimagining what a home can be.”
Understanding Container Home Basics
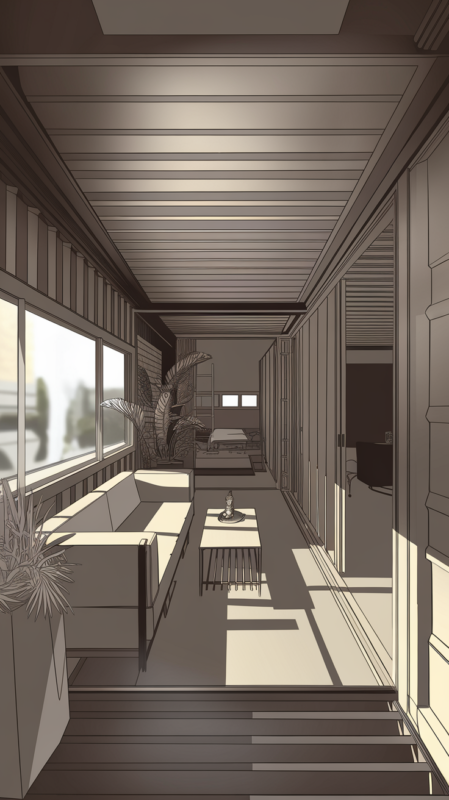
Before diving into design elements, let’s cover the fundamental aspects of container homes:
Standard Container Sizes
- 20-foot container: 160 square feet
- 40-foot container: 320 square feet
- High-cube containers: Additional foot of ceiling height
Building Considerations
- Foundation requirements
- Local building codes
- Insulation needs
- Structural modifications
📌 Pin this Container Home Size Guide!
💡 Quick Tip: Choose high-cube containers for living spaces to gain extra ceiling height, making the space feel more open and allowing for additional insulation without compromising comfort.
Innovative Design Strategies
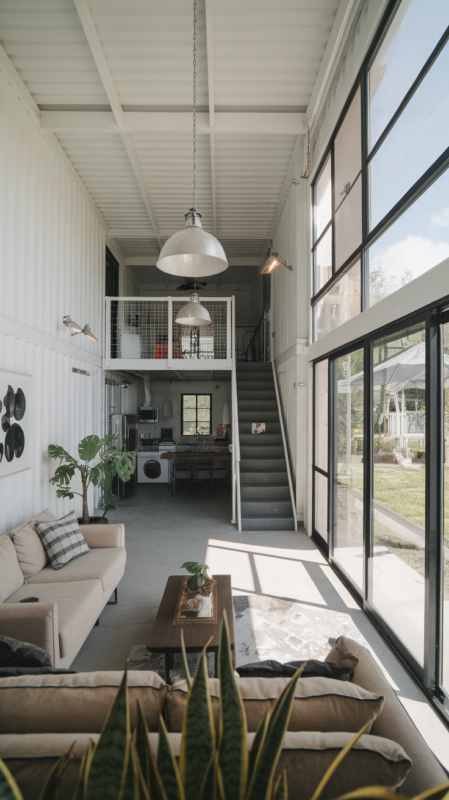
Transform your container home from basic to extraordinary with these design approaches:
Multi-Container Configurations
- Single container studios
- L-shaped layouts
- Stacked designs
- Courtyard arrangements
Smart Space Utilization
- Built-in furniture
- Murphy beds
- Sliding doors
- Multifunctional spaces
The beauty of container home design lies in turning constraints into creative opportunities.
Space-Saving Furniture Solutions
- Transforming Furniture Set: Perfect for compact container living
- Price range: $1,500-$3,000
- Ideal for: Multiple-use spaces in container homes
Essential Design Elements
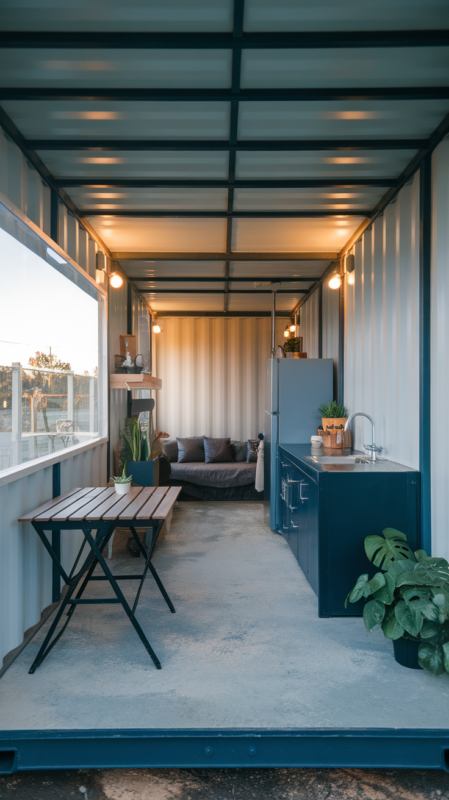
Natural Light Integration
- Strategic window placement
- Glass doors
- Skylights
- Light wells
Climate Control Solutions
- Spray foam insulation
- Cross-ventilation design
- Green roof options
- Shade structures
💡 Quick Tip: Install windows on opposite ends of your container home to create cross-ventilation, reducing the need for artificial cooling.
📌 Pin these Container Home Lighting Ideas!
Cost Considerations and Planning
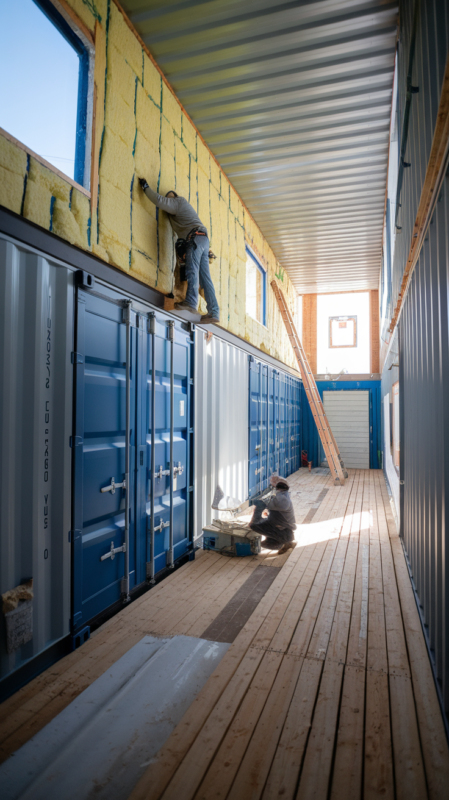
Average Costs Breakdown
- Basic container: $2,000-$5,000
- Insulation: $1,500-$3,000
- Windows and doors: $3,000-$7,000
- Interior finishing: $5,000-$50,000
Cost-Saving Strategies
- DIY where possible
- Minimal structural modifications
- Efficient space planning
- Phased construction approach
💡 Quick Tip: Save money by choosing a container with existing openings that align with your window and door plans, reducing cutting and reinforcement costs.
Sustainable Features
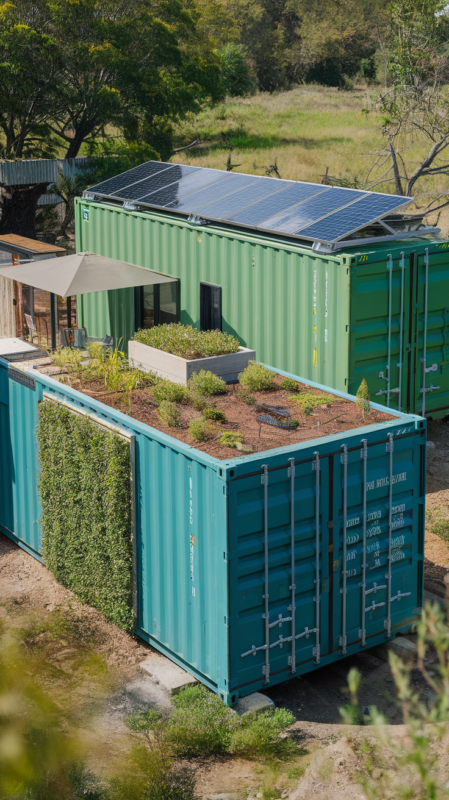
Energy Efficiency
- Solar panel integration
- Green roof systems
- Energy-efficient windows
- Smart home technology
Eco-Friendly Materials
- Recycled materials
- Sustainable insulation
- Low-VOC paints
- Reclaimed wood accents
📌 Pin these Sustainable Container Home Features!
Common Challenges and Solutions
Structural Considerations
- Proper reinforcement
- Stack support
- Foundation requirements
- Weather protection
Climate Adaptation
- Insulation strategies
- Moisture control
- Temperature regulation
- Ventilation systems
💡 Quick Tip: Use a combination of rigid and spray foam insulation to maximize R-value while minimizing space loss inside your container home.

