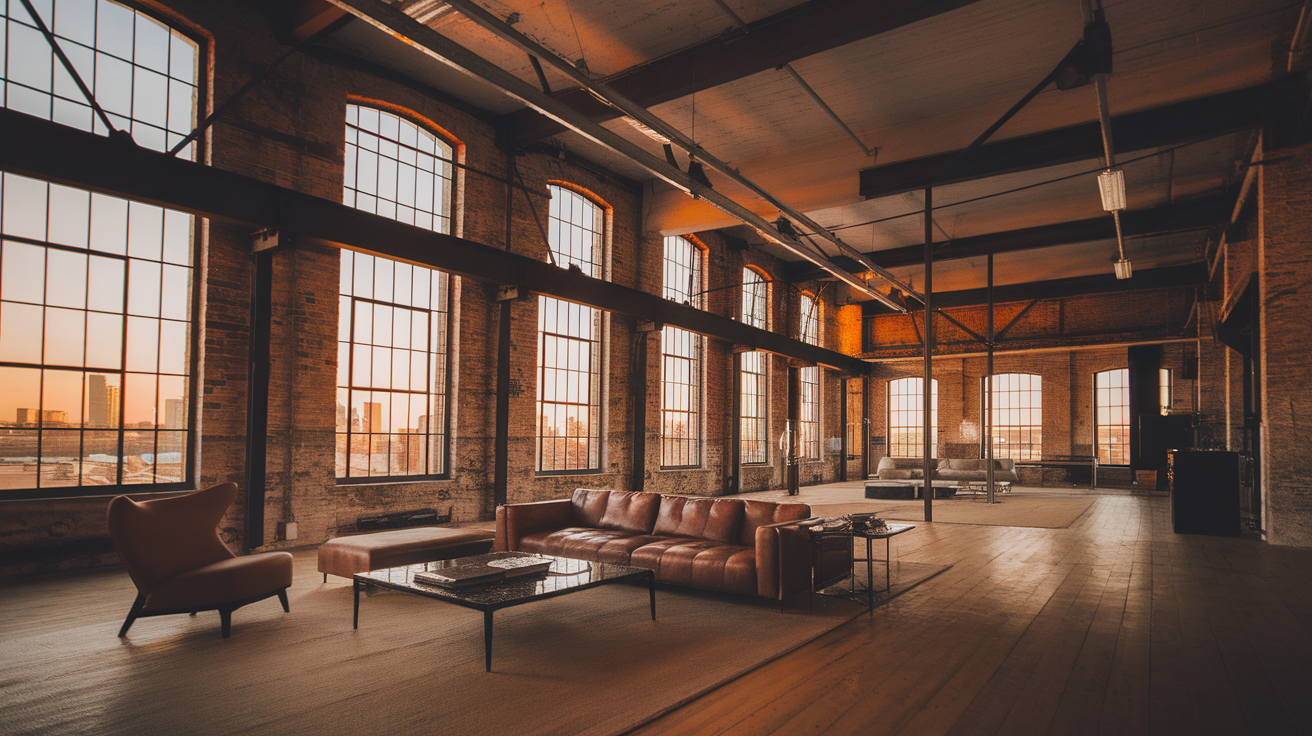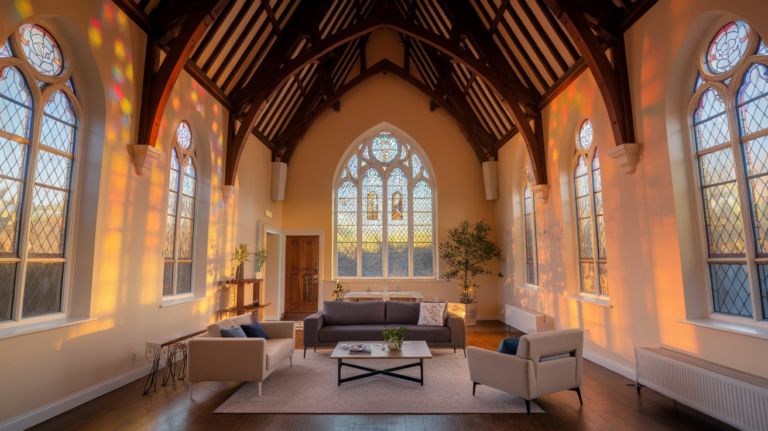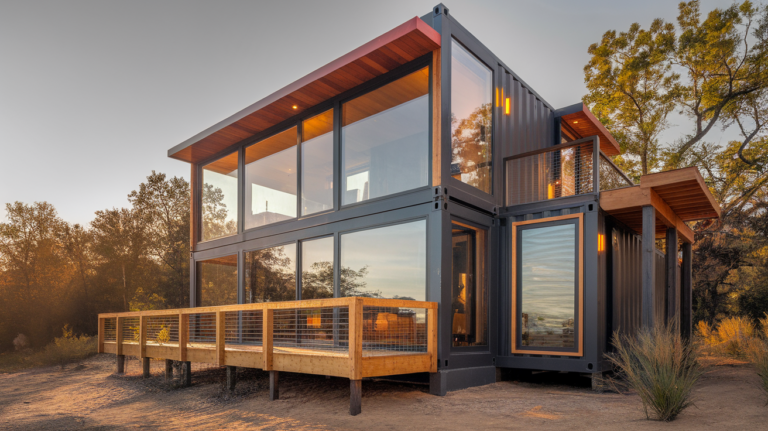Industrial Loft Living: The Ultimate Guide to Urban Warehouse Style
The Allure of Industrial Loft Living
There’s something magnetic about industrial loft living—the soaring ceilings, the raw materials, the stories embedded in every exposed brick and beam. But how do you transform these vast, open spaces into comfortable homes while maintaining their industrial soul?
💡 Quick Tip: Before installing any ceiling fixtures, have your exposed pipes and ducts professionally cleaned and sealed. This not only improves aesthetics but also prevents any potential issues with old industrial systems.
“Industrial loft living isn’t about perfection—it’s about celebrating the beautiful imperfections of urban history.”
Essential Elements of Industrial Style
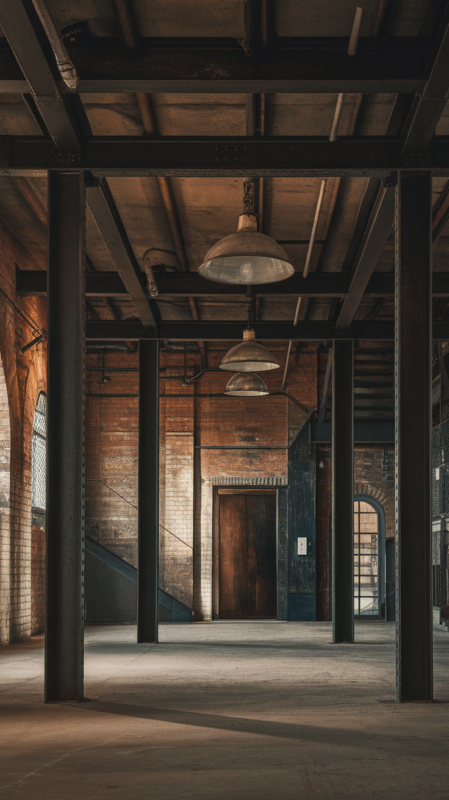
Signature Features
- Exposed architectural elements
- Open floor plans
- High ceilings
- Large windows
- Raw material finishes
Material Palette
- Weathered wood
- Exposed brick
- Polished concrete
- Raw steel
- Aged metals
📌 Pin this Industrial Style Guide!
Industrial Loft Essentials:
- Vintage-Style Lighting Collection: Perfect for authentic industrial ambiance
- Price range: $150-$500
- Includes: Pendant lights, wall sconces, and adjustable task lighting
Space Planning Strategies
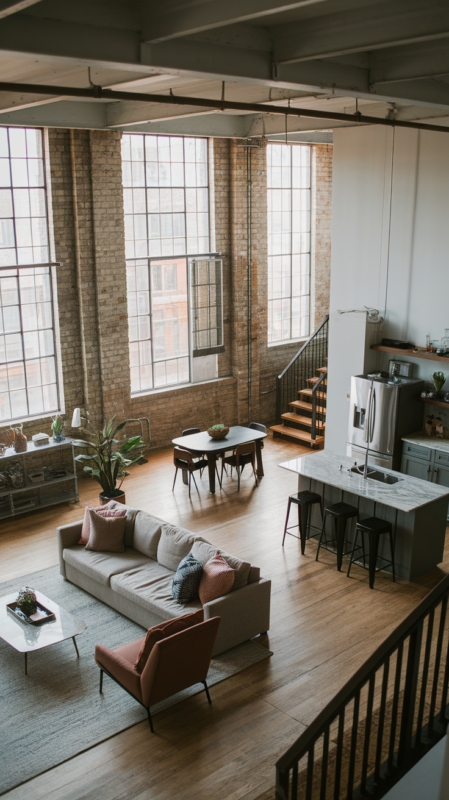
Zone Creation
- Living spaces
- Dining areas
- Work zones
- Private areas
- Transition spaces
💡 Quick Tip: Use tall bookcases or metal-framed glass partitions as room dividers—they maintain the open feel while creating distinct zones without blocking natural light.
Mastering the Mix

Balancing Elements
- Hard vs. soft textures
- Raw vs. refined finishes
- Vintage vs. modern pieces
- Industrial vs. organic elements
Texture Combinations
- Smooth concrete
- Rough brick
- Soft textiles
- Aged wood
- Polished metal
📌 Pin these Texture Combination Ideas!
The secret to industrial loft living is finding harmony between raw urban elements and personal comfort.
Lighting Design
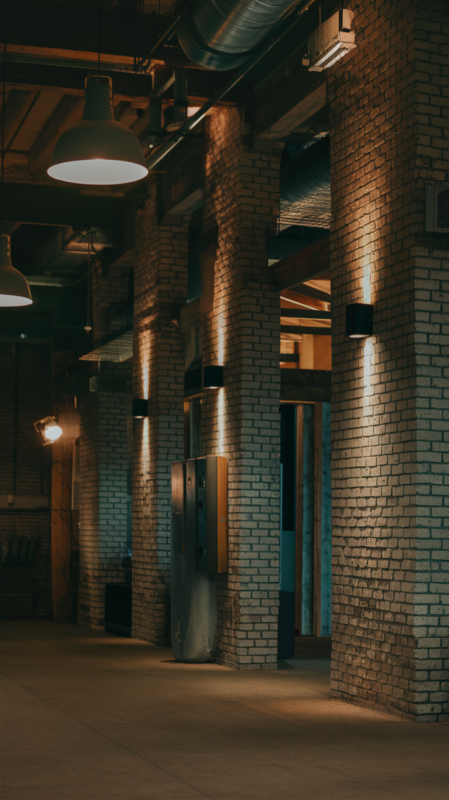
Natural Light Optimization
- Window treatments
- Light reflection
- Privacy solutions
- Glare control
Artificial Lighting Layers
- Ambient lighting
- Task lighting
- Accent lighting
- Architectural highlighting
💡 Quick Tip: Install track lighting along exposed beams to create adjustable lighting zones—perfect for highlighting architectural features or artwork while providing practical illumination.
Storage Solutions
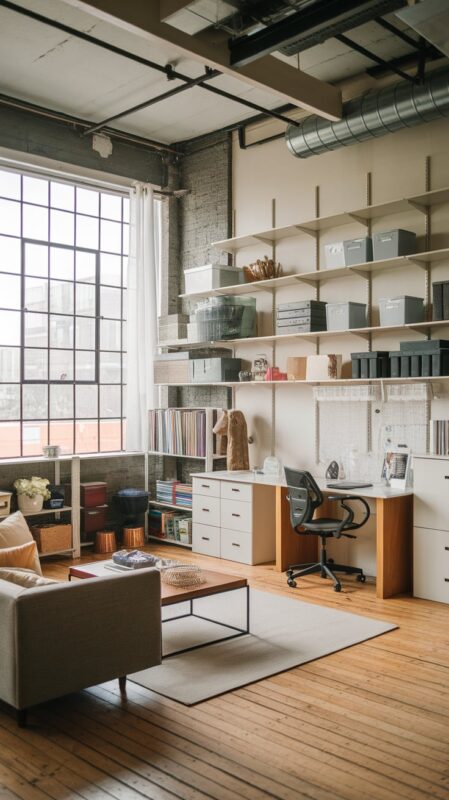
Open Storage Ideas
Hidden Storage
- Under-stair solutions
- Platform bed storage
- Concealed closets
- Murphy beds
- Built-in cabinets
📌 Pin these Industrial Storage Ideas!
Climate Control Challenges
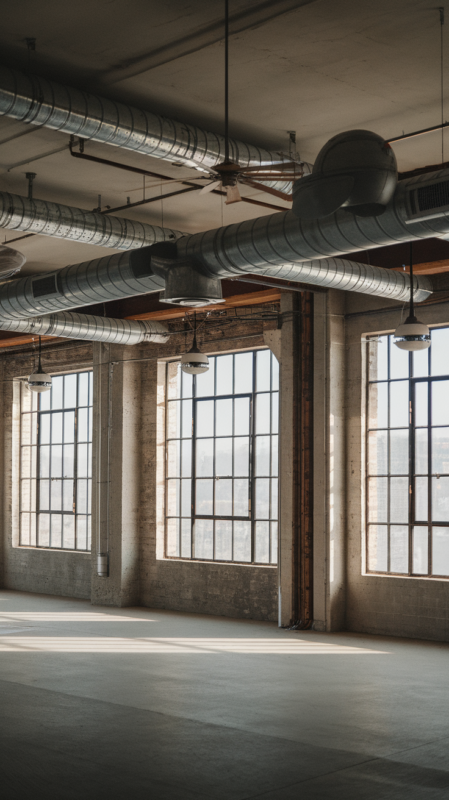
Temperature Management
- Window insulation
- Ceiling fans
- Zone heating/cooling
- Draft prevention
Energy Efficiency
- Window treatments
- Insulation solutions
- HVAC optimization
- Smart thermostats
💡 Quick Tip: Install industrial-style ceiling fans with extended downrods to effectively circulate air in high-ceiling spaces while maintaining the aesthetic.
Color Strategies
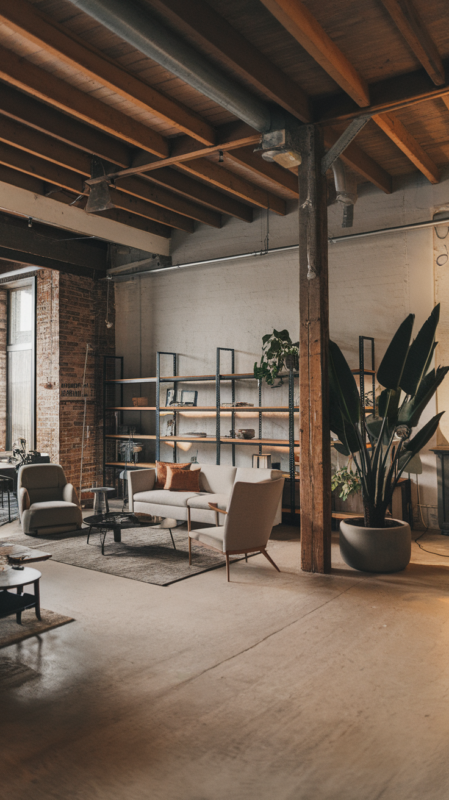
Base Palette
- Warm grays
- Cool metals
- Rich browns
- Crisp whites
- Deep blacks
Accent Colors
- Navy blue
- Forest green
- Burgundy
- Rust orange
- Deep purple
Furniture Selection
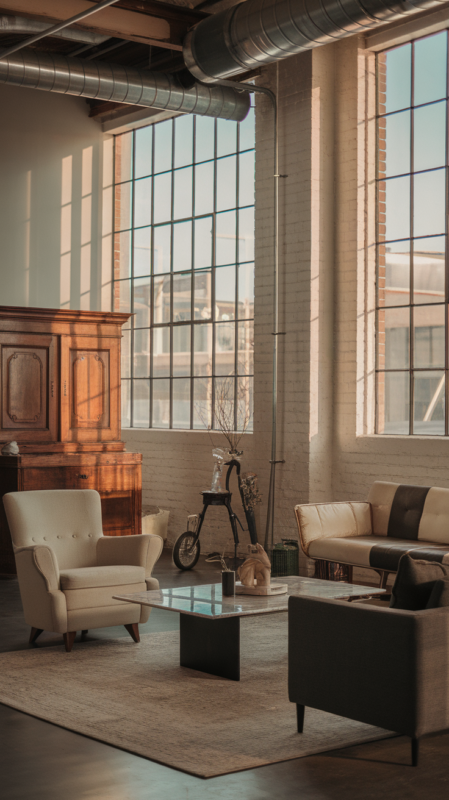
Scale Considerations
- Oversized pieces
- Modular options
- Flexible seating
- Statement pieces
- Space division
Style Mixing
- Industrial vintage
- Modern minimal
- Mid-century touches
- Contemporary comfort
- Artisanal elements
📌 Pin these Furniture Arrangement Ideas!
Acoustic Management
Sound Control Strategies
- Area rugs
- Textile art
- Upholstered furniture
- Acoustic panels
- Plant life
💡 Quick Tip: Install industrial-style acoustic panels disguised as art pieces to manage sound reflection in large open spaces without compromising the aesthetic.
Practical Considerations
Maintenance
- Brick sealing
- Concrete care
- Window cleaning
- Metal protection
- Wood preservation
Safety Features
- Fire safety
- Emergency exits
- Security systems
- Insurance considerations
- Building codes
Creating Private Spaces
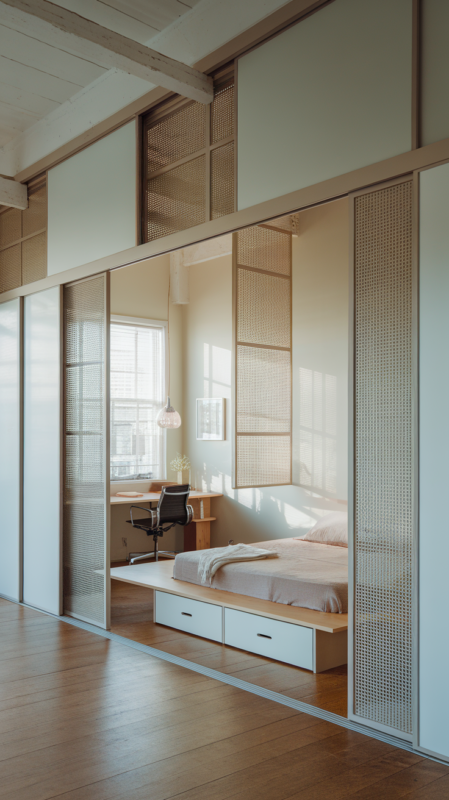
Privacy Solutions
- Sliding doors
- Glass partitions
- Curtain systems
- Movable screens
- Strategic layout
Bedroom Design
- Sound isolation
- Light control
- Temperature management
- Storage integration
- Visual separation
💡 Quick Tip: Use industrial-style sliding doors mounted on exposed hardware for flexible privacy solutions that double as architectural features.

